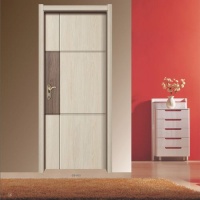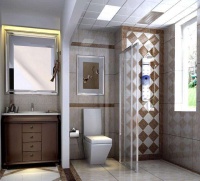美国IDA国际设计奖榜单揭晓 | 日清设计揽获金/银/铜奖
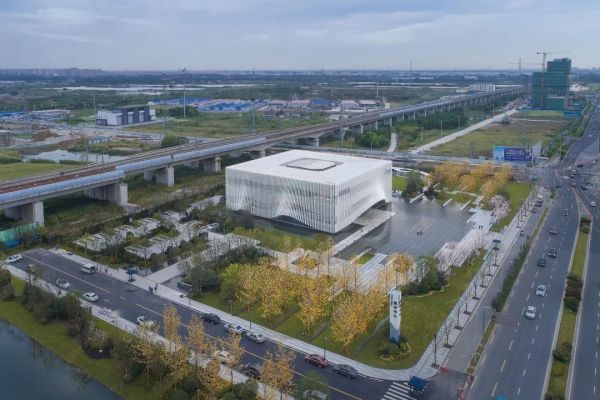

MOC Exhibition Center
Moc芯城汇展示中心
(苏州相城区规划展示馆)
Cat. Exhibits, Pavilions and Exhibitions, Gold Winner
展馆与展示类别-金奖

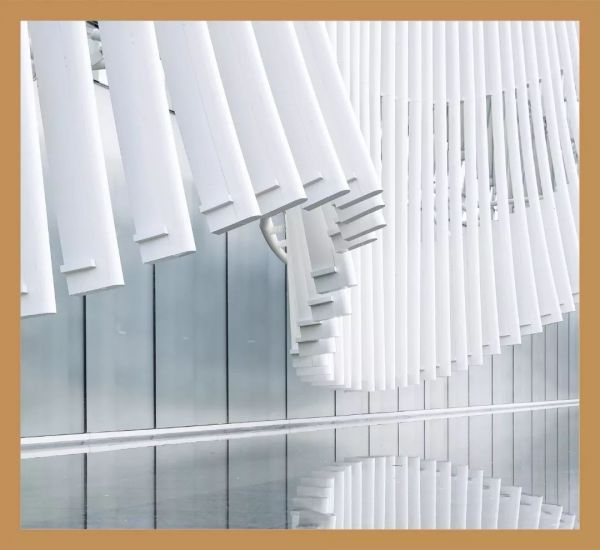

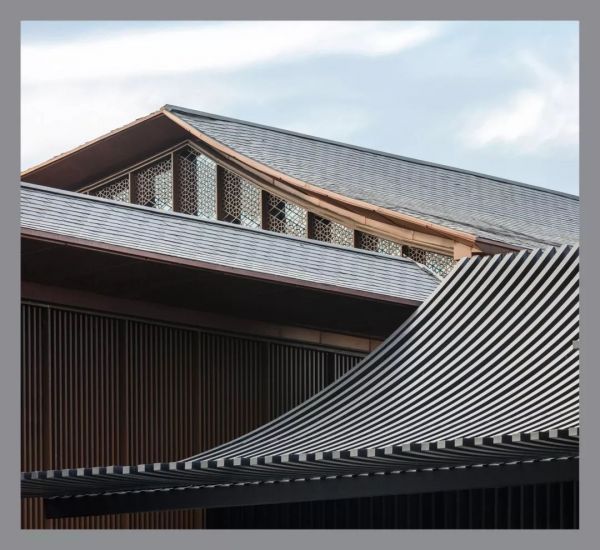
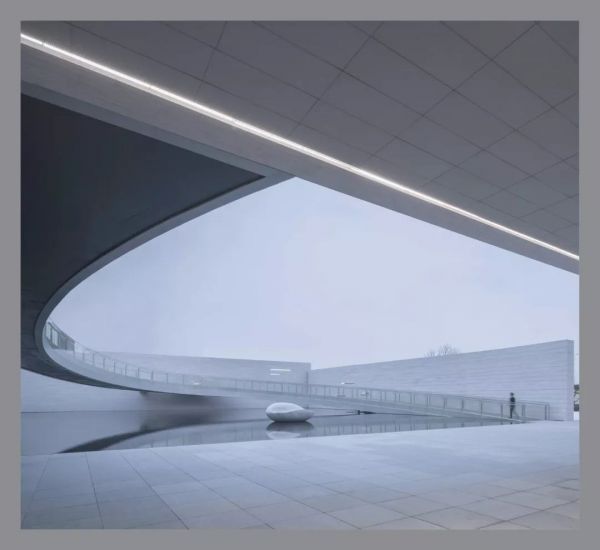

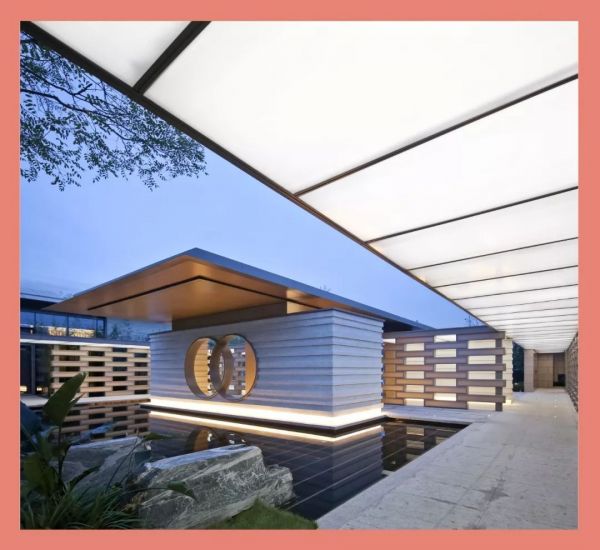
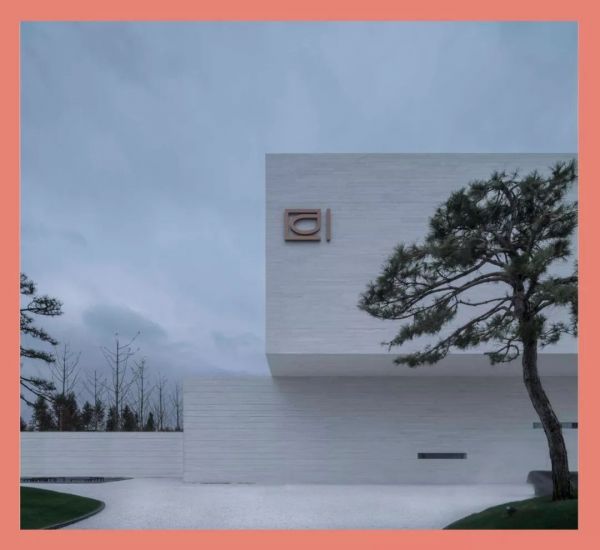

近日,美国第12届IDA国际设计奖(International Design Awards)公布了上一年度的获奖名单,在全球千余份优秀的参赛作品中,日清设计作品「新城控股•Moc芯城汇展示中心」在众多作品中脱颖而出,获得建筑领域-展馆与展示类别金奖;同时由日清出品的项目「苏州世茂龙胤会所」获特殊建筑类别银奖;「南昌纯水岸艺术展廊」分获展馆与展示类别&特殊建筑类别银奖/铜奖;「天津鲁能泰山书院」获商业建筑类铜奖;另5项目入围,共计10个奖项。
In this 12th Annual Edition, the International Design Awards (IDA) received over 4,000 designs submitted by companies and designers from 90 countries. Cutting-edge designs and innovative products from around the world vied for the top prizes in this prestigious award, which, in recent years, has risen to become one of the leading design awards in America.
IDA 国际设计奖(International Design Awards)成立于2007年。奖项的设立是为了表彰和推广具有创新色彩的设计成果,并发掘建筑、室内、工业产品、平面设计和时装设计领域的新兴人才。IDA渴望引起人们对世界范围内打破传统的设计的关注,以这种概念催生伟大的作品。

The International Design Awards (IDA) exists to recognize, celebrate and promote legendary design visionaries and to uncover emerging talent in Architecture, Interior, Product, Graphic, and Fashion Design. IDA aspires to draw attention to the iconoclasm of design world wide, conceptualizing and producing great work.
MOC EXHIBITION CENTER
Company:Lacime Architects
Lead Designers:Cheng Hu
Design Team:Kong Dezhen, Jin Zhihao
Client:Futureland Group
Photo by: Su Shengliang
Prize(s):Gold in Architecture Categories / Exhibits, Pavilions and exhibitions
Entry Deion:
Architects has designed the new Exhibition Center in Suzhou, China. Located nearby North Railway Station makes it a visible landmark to the billions of passengers who flow through here every year, therefore a simple yet powerful form has been designed to complement the unique location.(project now be used as local district Planning Exhibition Hall as well)
The facades are essential to the overall design with the most notable characteristic being the elegant and dynamic effect which appears as a ‘rising curtain’. This shape is in fact inspired by a musical instrument called the marimba.
LONG PALACE, SUZHOU
Company:Lacime Architects
Lead Designers:Song Zhaofang
Design Team:Pan Xiaobo, Luo Xi, Li Junchao, Li Xibin, Chen Shijie, Wu Shuguang, Chen Jing
Client:Shimao Group
Photo by: Su Shengliang
Prize(s):Silver in Architecture Categories / Other Architectural Designs
Entry Deion:
Located in the Industrial Park of Suzhou City, famous Jinji Lake nearby, this project is built as a sales and exhibition center for new villa property. It meets the basic functions demanded under contemporary society, in addition to carry ritual and poetic humanism of Suzhou City.
In terms of planning, project follows the ancient Suzhou city in Song dynasty, and makes full use of geographical conditions, combines planning layout and landscape belt, not only forming housing groups, but also keeping the traditional courtyard and restraining water-land parallel of adjacent river street.
WATERFRONT ART GALLERY
Company:Lacime Architects
Lead Designers:Song Zhaoqing
Design Team:Zhao Jingxin, Fang Yichen, Li Zhexiang
Client:Vanke Group
Photo by: Xingzhi Architecture
Prize(s):Bronze in Architecture Categories / Other Architectural Designs, Silver in Architecture Categories / Exhibits, Pavilions and exhibitions
Entry Deion:
Located in the west bank of Xianghu Lake, Nanchang City. Here large-scale new town is markedly different from the “natural” structure old town. The project intends to obtain evidence from the morphological memory of this contemporary city, and remains in the frontier of the bridge culture context.
Relying on the typology concept, the ring bridge with a sense of sculpture is embedded into the design concept, which serves both as a connector for the main building and as a response to the under-crossing tunnel in the adjacent municipal road.
TIANJIN LUNENG SALES CENTER
Company:Lacime Architects
Lead Designers:Song Zhaoqing
Design Team:Li Jing, Ma Yunpeng, Chen Cheng, Gu Jiaxin
Client:Luneng Group
Photo by: Su Shengliang
Prize(s):Bronze in Architecture Categories / New Commercial Building
Entry Deion:
This Sales Center is designed as an exhibition hall with multi-functions of sales, library, leisure, gallery and office. To create an innovative, architects try to weaken the commercial form, instead of an elegant and quiet academy atmosphere via transformation of light and metal roof with deep eaves, various facade, and light trail corridor.
Draw on Chinese traditional academy layout prototype, the architect form a small community concept of the inward courtyard space surrounded with three different scales of rectangular blocks.
SKY LIBRARY, BEIJING
Company:Lacime Architects
Lead Designers:Song Zhaofang
Design Team:Zhang Qiang, Wang Xiaofei, Liu Shuting
Client:Vanke Group
Photo by: Peter Dixie
Prize(s):Honorable Mention
Entry Deion:
The project is located in Haidian District, which is the core of educational area in Beijing. Design considers the relationship between human activities and ecological environment. In the case, the west side park and the south side grass slope are favorable factors, which is suitable for conducting a dialogue with nature, forming a coherent landscape view. Adopting the treatment of double ground, the outdoor space and interior are interpenetrated and extended each other. A pedestrian ramp leading from the ground to the first floor perfects the flow line and echos the park nearby.
WENZHOU CENTRAL PARK CULTURE CLUB
Company:Lacime Architects
Lead Designers:Song Zhaoqing
Design Team:Chu Ziyuan, Guo Dan, Wang Yuge, Nie Jichang
Client:Vanke Group
Photo by: Xingzhi Architecture
Prize(s):Honorable Mention
Entry Deion:
The project is located just one road from the main axis of 〝Century Square〞. A new-built Culture Club, as city billboard, will be used for property sales, display and public living room.
Design work applies origami to create a narrative landscape, encircles an uninterrupted flow space, actively talks with environment and city living room as its duty, attempts to enhance the experience and image of public space, and wins a new identity with the revival of the spirit of place.
Imagine a kite swooping down, its wings tightly folded, and its ghosting moving from the wing-end to the tail-end.
VANKE 'DAJIA' VILLA, SUZHOU
Company:Lacime Architects
Lead Designers:Song Zhaoqing
Design Team:Dong Junjie, Yang Peishen, Guo Dan, Liu Sihai
Client:Vanke Group
Photo by: Yuan yang, Yao Li
Prize(s):Honorable Mention
Entry Deion:
The 'Dajia' project is located in Suzhou, a paradise city with deep historical and cultural foundation. The neighborhood of front street and back river have become a communal water-friendly space.
Traditional Suzhou architectural forms are reborn in Dajia Villa, a development of contemporary homes that embraces the city's poetic past.It creates a sort of orderly space with traditional ritual concepts, and realizes a combination of modern living environment from psychological to spiritual, and to matter.
HOME IN CITY CORNER
Company:Lacime Architects
Lead Designers:Song Zhaoqing
Design Team:Zhao Jingxin, Guo Jijun, Tong Dong
Client:Private client
Photo by: Zhang Qianxi, Arenas Lee
Prize(s):Honorable Mention
Entry Deion:
This case attempts to consider and explore the negative and positive spaces in the traits of marginal lot in another perspective. Respecting reality posture, exploring the efficient use of land, the architectural form and living environment adapted to urban cultural characteristics have been considered. At the same time, it shows a kind of practical attitude.
The design strategy of the private house is to make full use of the corner in L-shaped plot to form a “courtyard layout” with a stretch and horizontal relationship,simultaneously create the living space with“Oriental charm”.
相关知识
美国IDA国际设计奖榜单揭晓 | 日清设计揽获金/银/铜奖
帝王洁具揽获“2019国际色彩设计奖”两项大奖
一然设计杨星滨荣获美国 IDA HONORABLE MENTION奖
Lacime Architects日清设计三项作品斩获德国设计奖2020
华人建筑师张炳权包揽《IDA国际设计大奖》金/银奖
乾正设计申俊伟荣获德国iF DESIGN AWARD 2020设计大奖
乾正快讯 | 申俊伟荣获德国iF2020设计大奖
2020金点设计奖首发国际评审阵容
“涂料奥斯卡”金漆奖年度盛典:嘉宝莉实力揽获6项大奖
第三届中国室内设计新势力榜西南区重庆TOP10人物—周令
网址: 美国IDA国际设计奖榜单揭晓 | 日清设计揽获金/银/铜奖 http://m.zhuangxiutp.com/newsview9420.html
